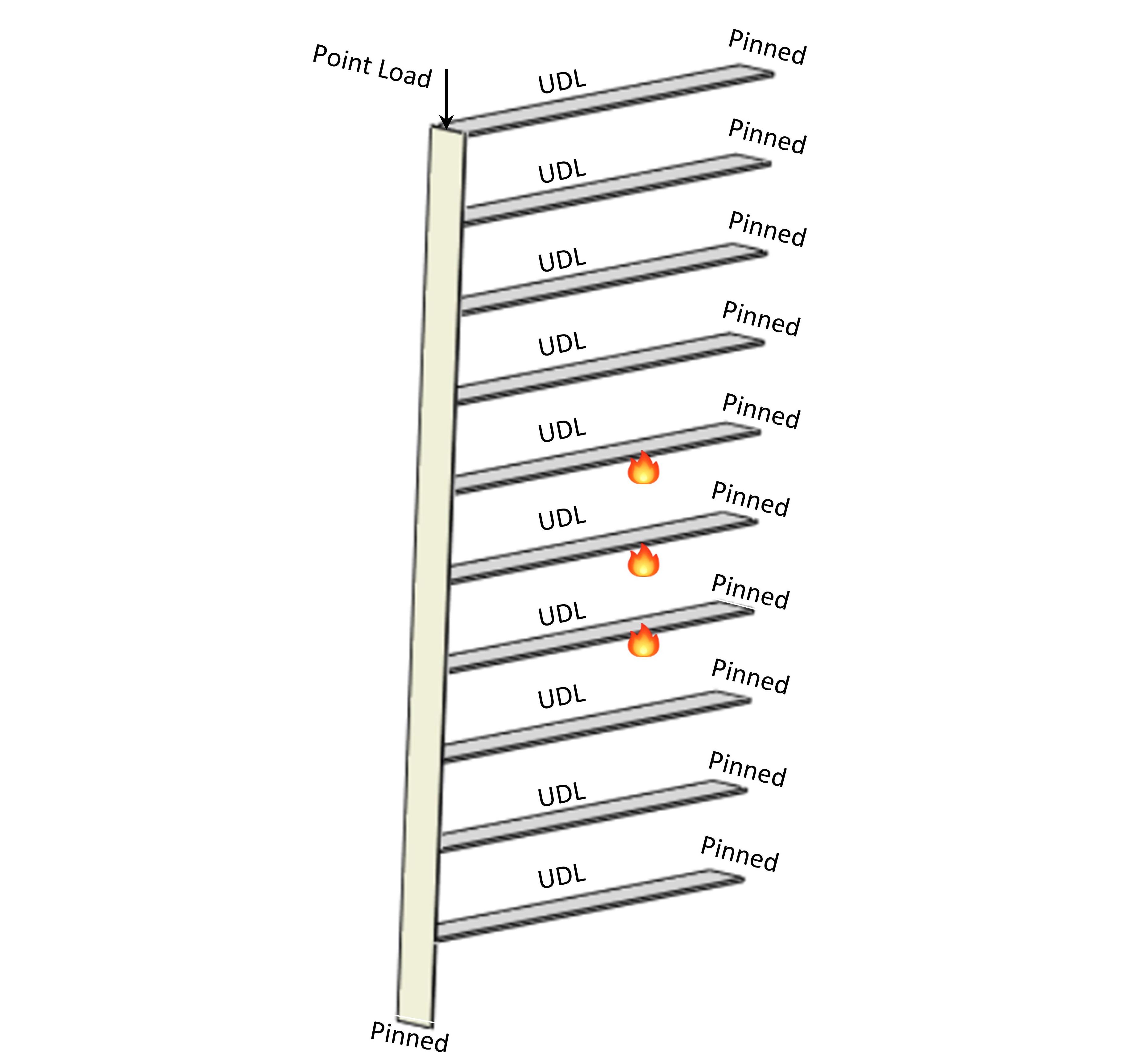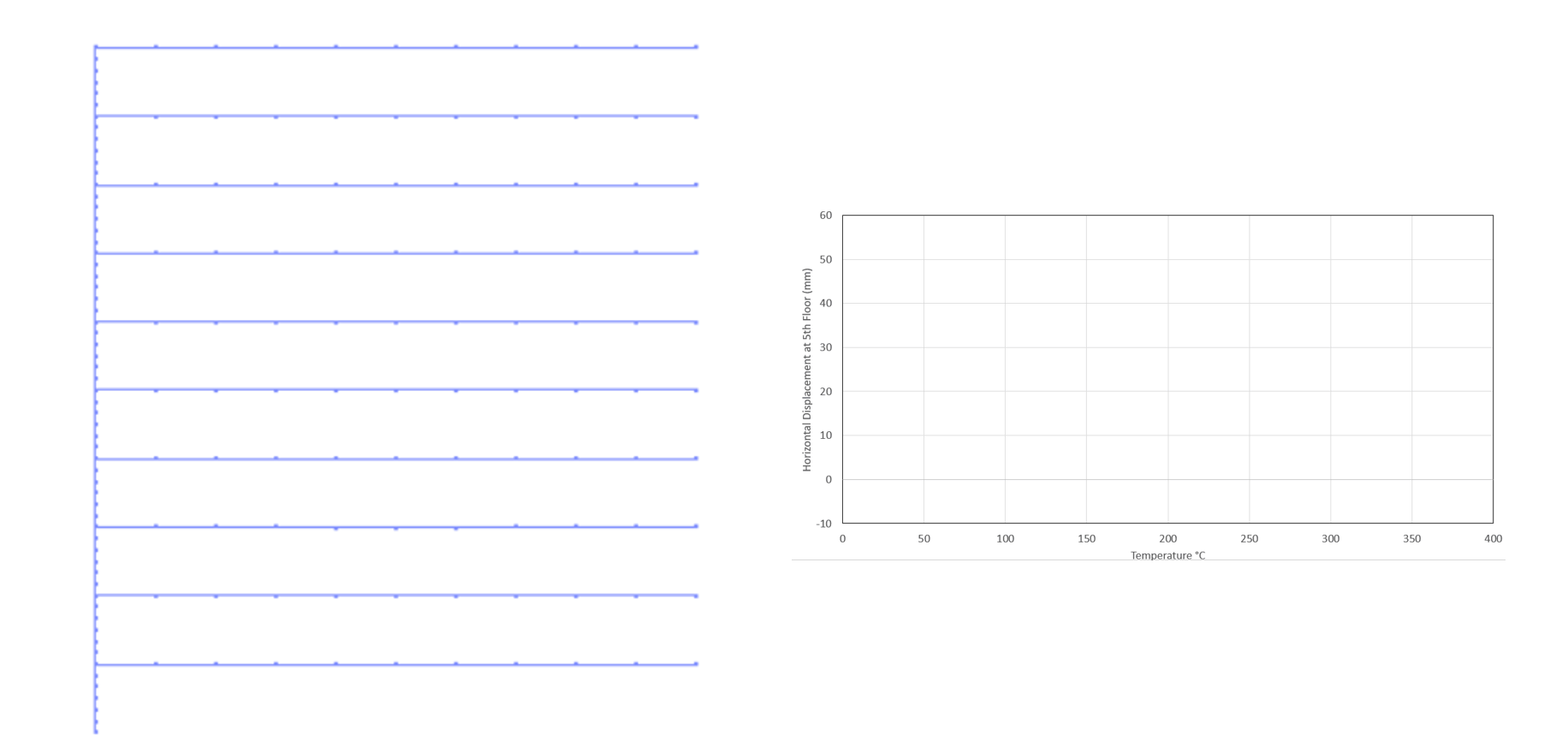Demonstration of column pull in action with a scaled down 10 storey frame model
Developed by Tejeswar Yarlagadda
Introduction
Figure E.6-1 shows a 10 building model with storey height of 50mm and beam span of 250mm. The cross sections of the beam and column are 25 X 2 mm and 25 X 1mm made with Aluminium. An uniform loading of 0.05N/mm has been applied over the beams and a point load of 200N applied over the column. Floors 4,5 and 6 have been subjected to a thermal action of 6500C applied linearly.
Note: The downladed zip file contains 3 tcl files. All the three files are should be placed at a single directory.Loading and boundary conditions

The beams of the frame are assumed to be spanning between strong central core and outer peripheral columns. Therefore the right support is extremely rigid and left support is provided by the columns.
Animation showing column pull-in action

This page is created by D.V.V. Ramakanth, 2019